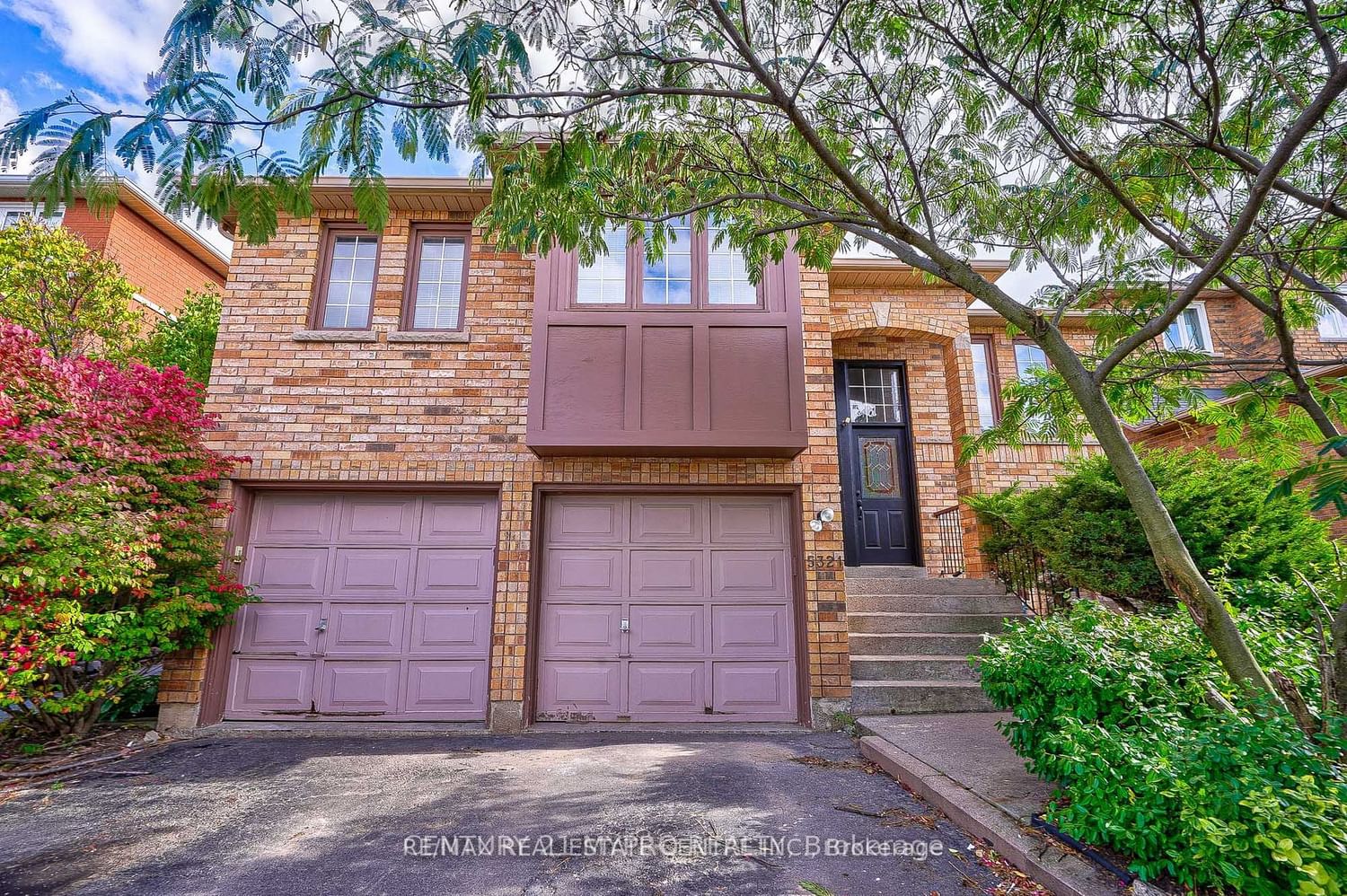$3,399 / Month
$*,*** / Month
3-Bed
2-Bath
2000-2500 Sq. ft
Listed on 3/18/24
Listed by RE/MAX REAL ESTATE CENTRE INC.
Gorgeous Unique 3 Bedrm Bungalow U/Portion Just under 2000 SF, Backing Onto The Woods!! Open Concept Kitchen, Spacious Master Bedroom W/4Pc Ensuite, Spacious Family & Living rooms, Wood Flooring Throughout, Large Above Ground Windows Allowing Sunshine To Pour In, The Inground Pool Has Been Maintained. Extras: Relax On The Stone Patio W/An Aprox. 34-Foot Awning Giving You Shade When Wanted, Top-rated John Fraser Secondary School. Walk To S/Ville GO Station, Close To Erin Mills Shopping Centre, Hyw 403, 401
An Original Custom-Built House by Builder, Divided Into 2 Sep. Living Qtrs Perfect For Lrg Families! 2 Front Drs,1 Lead To Main U/Portion & OTHER TO GIGANTIC LOWER PORTION W/2 Bedrms, 2 F/Baths, Family Rm, O/Concept Kitchen W/Eat-In Area
To view this property's sale price history please sign in or register
| List Date | List Price | Last Status | Sold Date | Sold Price | Days on Market |
|---|---|---|---|---|---|
| XXX | XXX | XXX | XXX | XXX | XXX |
| XXX | XXX | XXX | XXX | XXX | XXX |
W8150444
Detached, Bungalow
2000-2500
7
3
2
2
Attached
3
Central Air
Other
Y
Brick
N
Forced Air
N
Inground
